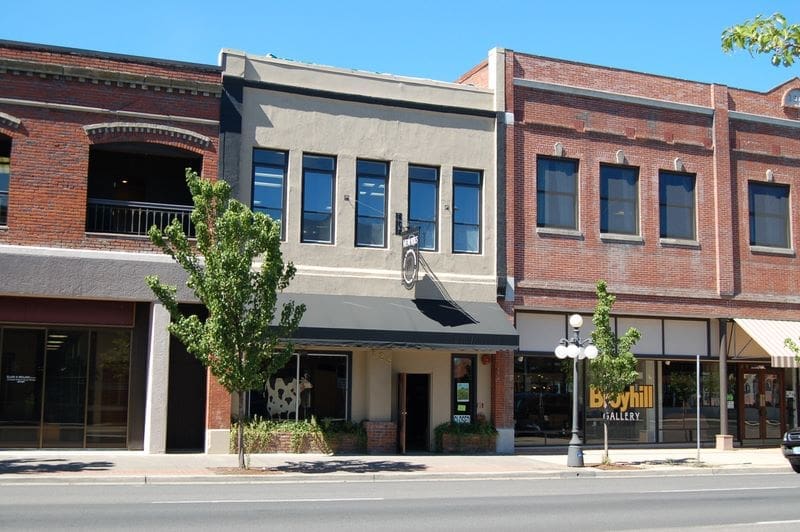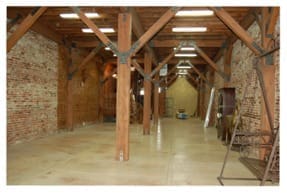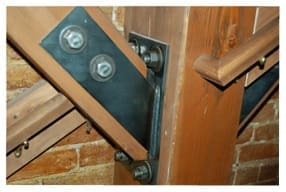The desire of our client was to remodel the existing unreinforced masonry building into a furniture and antique store, while maintaining the historical character and charm of the building. KAS & Associates, Inc. worked closely with the City of Medford Building Department to determine the feasible extent of seismic retrofit required to make the building safe for occupants and exiting.

The client wanted to use the red brick walls as the interior finish so a network of interior posts, beams and knee braces were chosen to reinforce the second floor, roof and structural connections. This network provides both vertical and lateral stability to the structure and the unreinforced masonry is no longer relied upon to support the second floor and roof. The original lower wood framed floor was removed and replaced with a concrete slab and new interior footings to eliminate issues with ventilation and crawl space access, the concrete slab also improves the connection between the masonry walls and the ground.


This building is a great example of how innovative thinking, flexibility, and a close working relationship between the client, City Officials and KAS & Associates, Inc. can produce a safe, beautiful and functional project that the client and the community can be proud of.
KAS & Associates, Inc. also provided structural engineering design and support for a later remodel to this building as it was changed from the furniture and antique store into the Four Daughters Pub restaurant.
